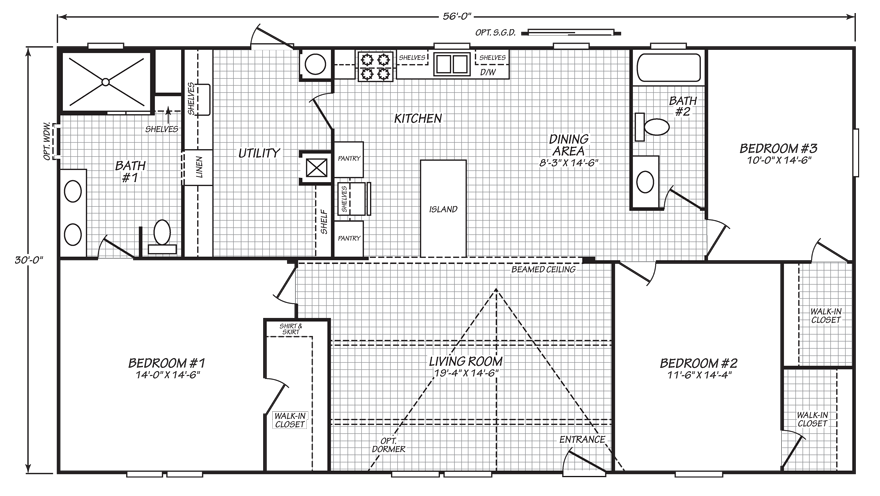Mayland | 3 Beds · 2 Baths · 1680 SqFt

The Mayland model has 3 Beds and 2 Baths. This 1680 square foot Double Wide home is available for delivery in Tennessee, Alabama, Kentucky, Missouri, Georgia, Arkansas, & Illinois.
In a league of its own, this substantially sized manufactured home has a spectacular layout and a myriad of stunning features, including a playfully large family room near the secondary bedrooms. The gorgeous kitchen island could be used as an eating bar or food prep counter and can be swapped out for an alternate island with 42” high table bar.
Mayland Virtual Tour
*Please Note: Virtual Tour floor plan is flipped.Mayland Photo Gallery
- Artist Rendering
*Photos may reflect non-standard, upgraded items
Ask your housing consultant about the other great features that come standard on the Mayland manufactured home.
Standard Features
Edge Series |
STRUCTURAL FEATURES:
- Energy Star 2
- 8’ Flat Stomped Ceiling
- 2×6 Floor joists, 16” on center (28’ wides)
- 2×8 Floor joists, 16” on center (16’ & 32’ wides)
- 2×6 Exterior Wall Construction
- 2×4 Marriage Line Construction-All Multi Wide
- Foam Marriage Line Seal-All Multi Wide
- 3/4” Tongue & Groove OSB Floor Decking
- 7/16” OSB Roof Decking
- 20 lb Roof Load Capacity
- Insulation: R-40-21-22
- OSB Wrap with House Wrap
- Removable Hitch
ELECTRICAL & PLUMBING FEATURES:
- 200 Amp Electrical Service
- Electric Furnace
- 6” LED Recessed Lighting
- Smoke Detectors Throughout
- GFCI Receptacles Kitchen & Baths
- Exterior GFCI Receptacle (Rear Door)
- Deluxe Ext. Light Front Door – Jelly Jar Rear Door
- PVC Drain Lines
- PEX Water Lines
- Plumbed & Wired for Washer & Dryer
- 40 Gallon Water Heater
- Water Shut Off at Commodes-Whole House Shut Off
- Square Porcelain Sinks in Baths with Single Lever Metal Faucets
- Drop In Stainless Steel Farm Sink with Spring Pull Down Faucet
- 48×72” Tile Walk-In Shower with Glass
- 60” Fiberglass Tub/Shower in Guest Bath (Most Models)
- Frost Free Exterior Faucet
- Programmable Thermostat
EXTERIOR FEATURES:
- Exterior Accent
- Vinyl Lap Siding
- 25 Year 3 Tab Shingle Roof
- 38×82 Residential Style Front Door with 6 Light Glass
- Cottage Rear Door (OS)
- Deadbolt Locks
- Low-E Vinyl Windows
- Hardie Fascia with Metal Soffit
- Window Lineals – DW Front Door Side only, SW Front Door Side & Hitch End
APPLIANCES:
- Stainless Steel Side By Side Refrigerator
- 30” Coil Top Stainless Steel Range
- Stainless Steel Glass Canopy Range Hood
- Stainless Steel Dishwasher
CABINETRY FEATURES:
- MDF Shaker Style Door & Drawer Fronts
- 42” Overhead Cabinets
- Black European Bar Pulls Throughout
- Hidden Hinges
- Zargen Drawer System
- Double Shelves Above Refrigerator
INTERIOR FEATURES:
- All Models Carpet in Bedrooms only – Lino All Other Rooms
- Drywall Throughout Except Closets
- Colonial Trim Throughout Except Closets
- Ceramic Backsplash – 1 Row in Kitchen, Both Baths & Behind Range
- Shirt/Skirt in Master Closet
- 2” Mini Blinds Throughout
advertisement



































 Awarded 2023 MHI manufacturer of the year, Cavco is a leading builder of Manufactured and Modular Homes in the U.S. Founded in 1965, the company’s reputation for quality, value and service is considered among the best in the industry. Cavco’s celebrated “systems-built” homes are produced in a variety of styles, floor plans and price ranges.
Awarded 2023 MHI manufacturer of the year, Cavco is a leading builder of Manufactured and Modular Homes in the U.S. Founded in 1965, the company’s reputation for quality, value and service is considered among the best in the industry. Cavco’s celebrated “systems-built” homes are produced in a variety of styles, floor plans and price ranges.